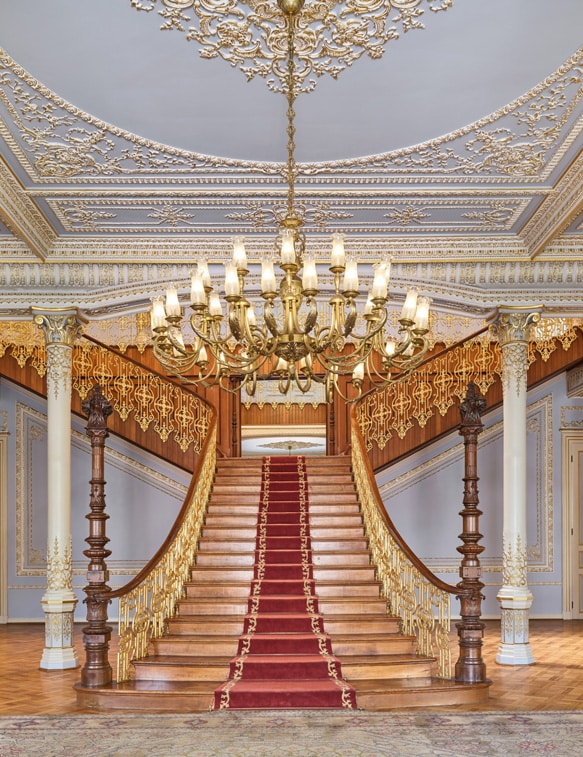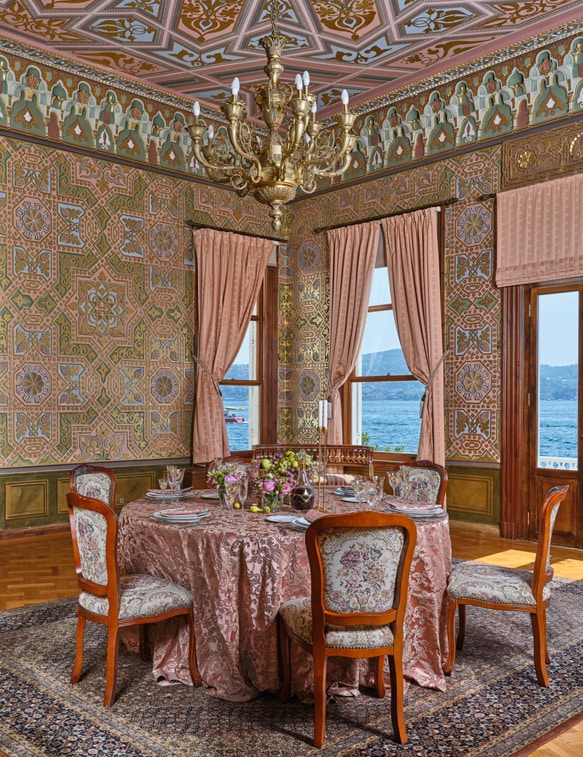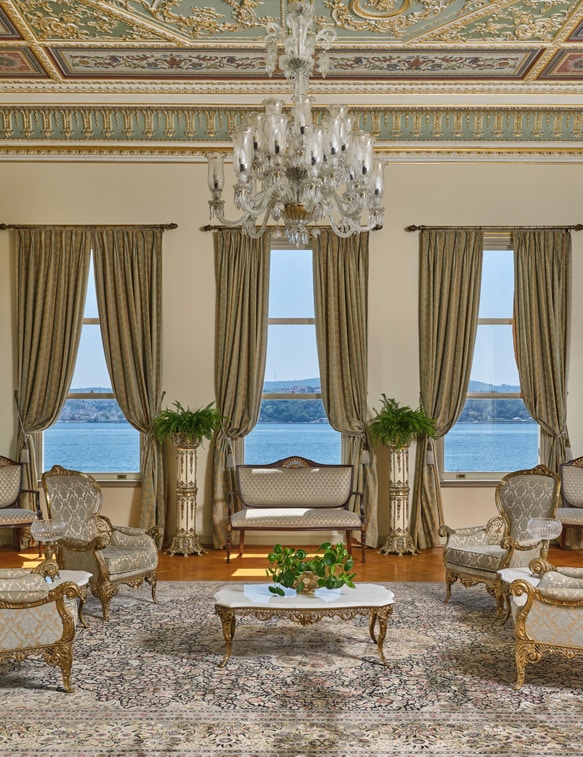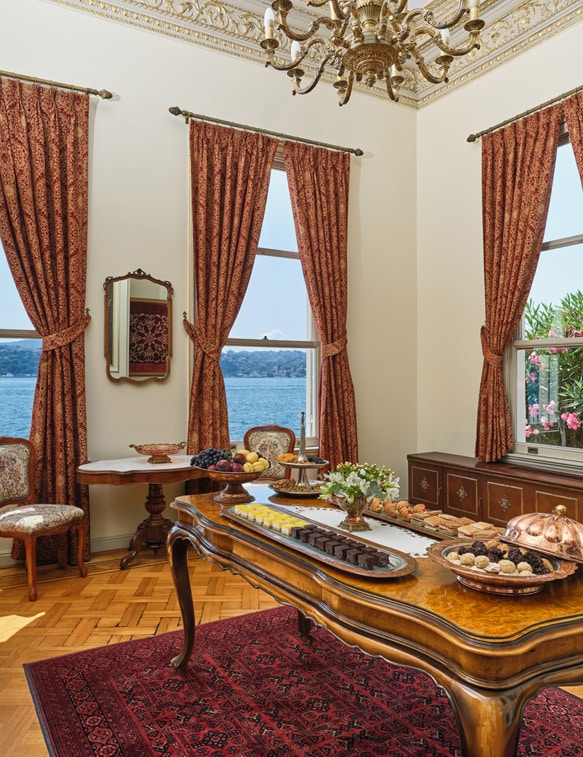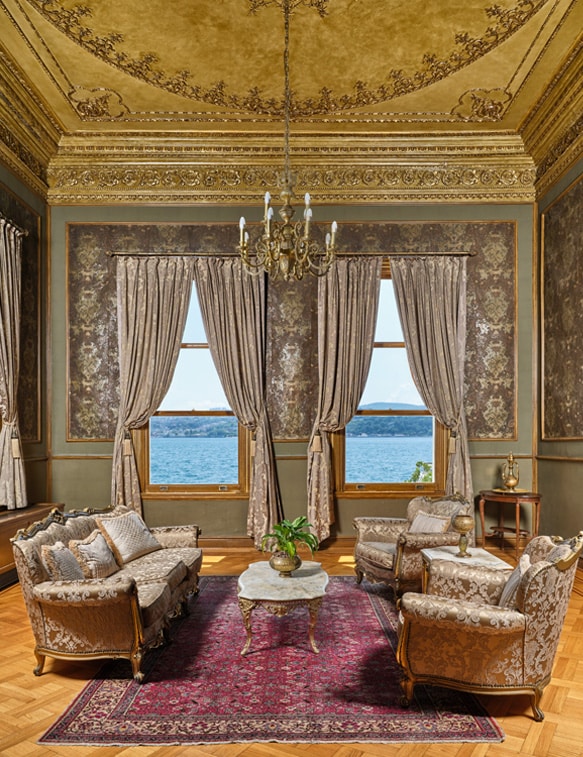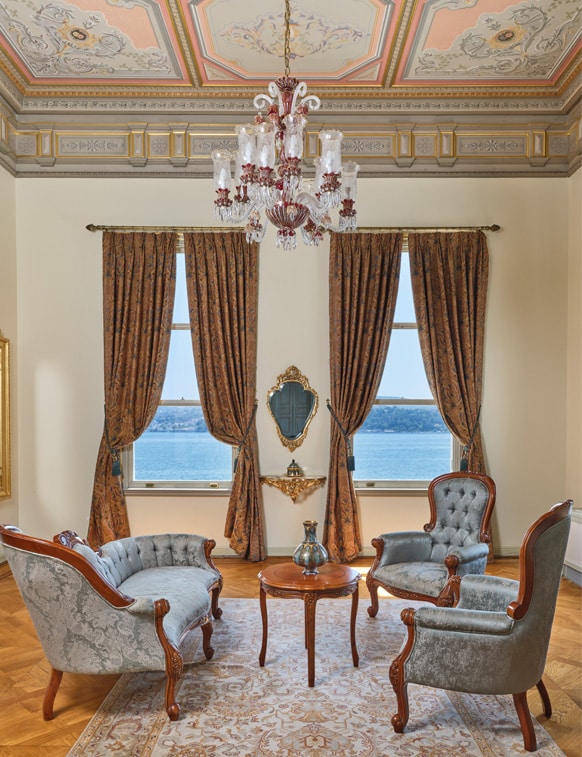A Heritage of Hospitality
Sait Halim Pasha Mansion has been home to countless events since 19th century, and continues to embody a spirit of hospitality.
Whether you're planning a wedding, a gala dinner, or a board meeting, Sait Halim Pasha Mansion offers a variety of exquisite veneus to suit your needs.
VENUES
Explore our alternatives to determine the most suitable venue for your event.
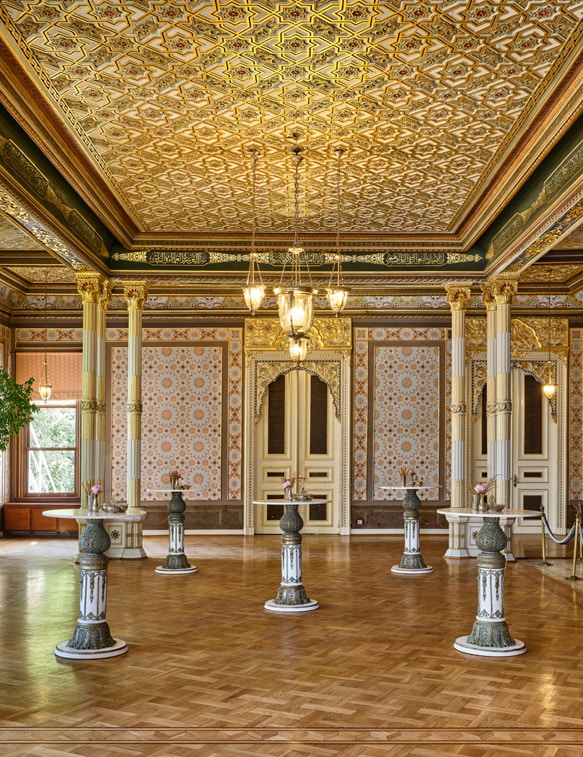
Selamlique
Original orientalist architecture with direct access to the garden
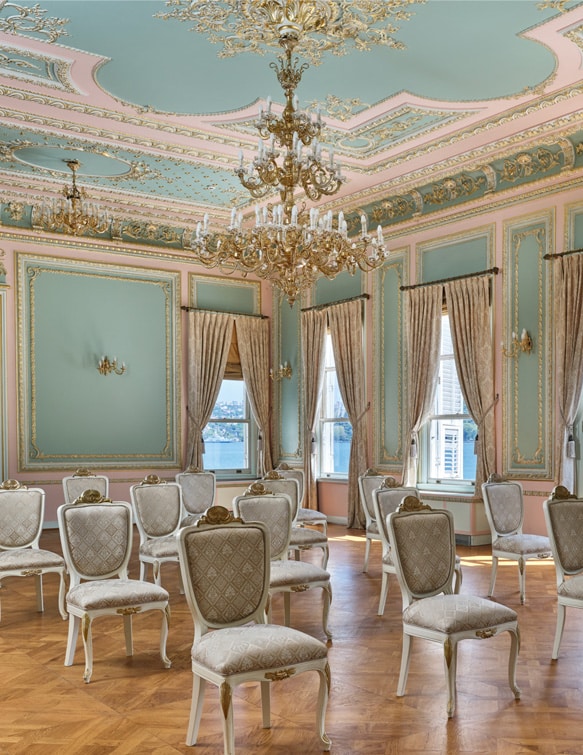
Grand Ballroom
Spacious area with a private balcony overlooking the Bosphorus
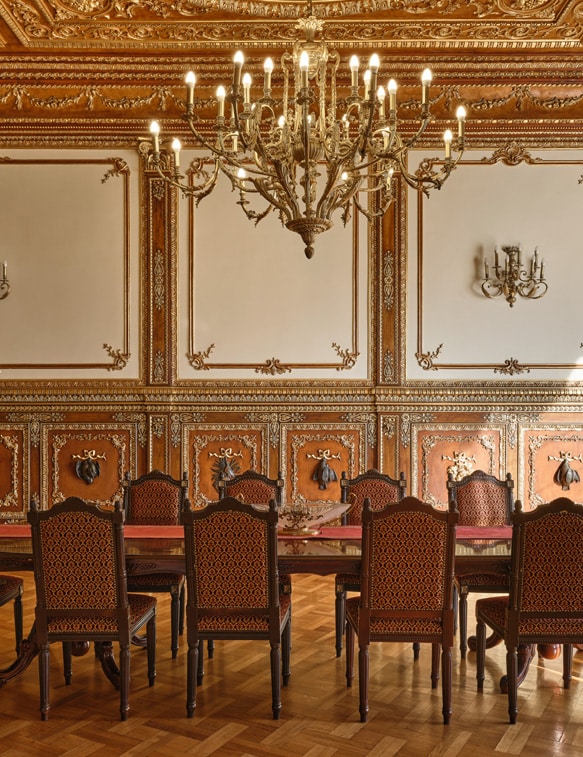
Hunting Room
Meeting room decorated with original hunting animal motifs
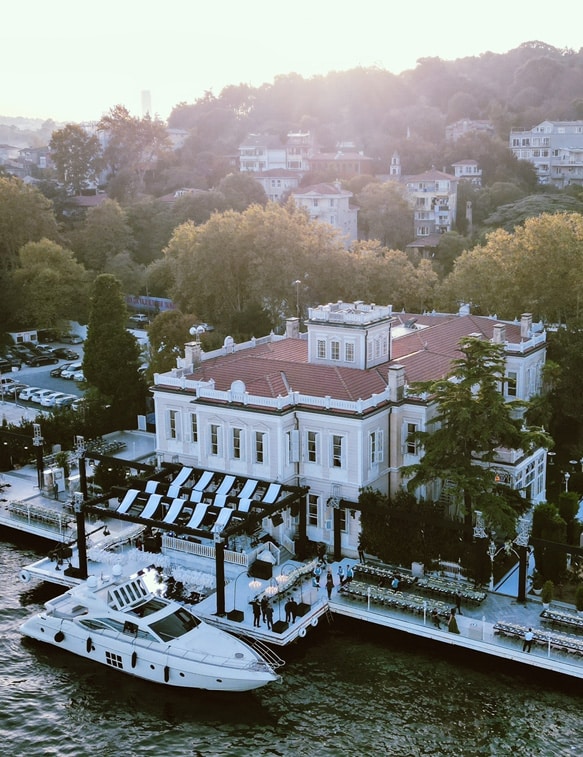
Seafront Terrace
One of the longest event areas on the Bosphorus accessible by boat
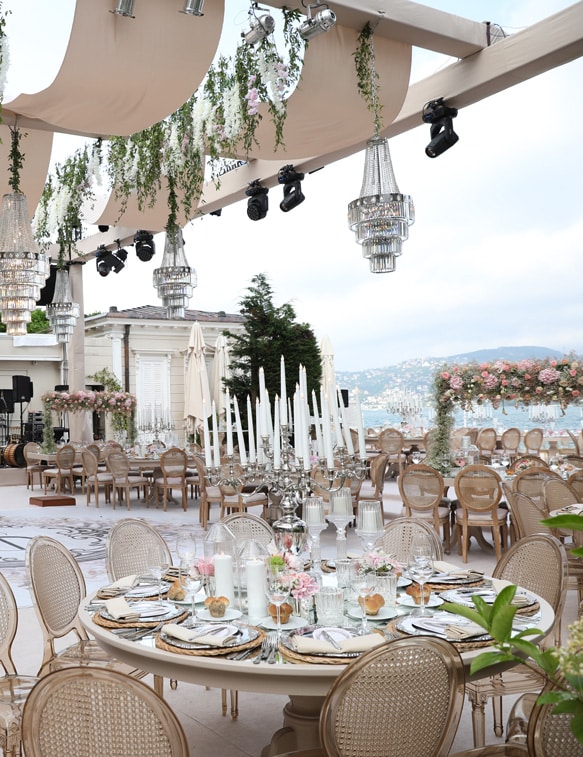
Harem Garden Ballroom
An indoor ballroom by winter turns alfresco by summer
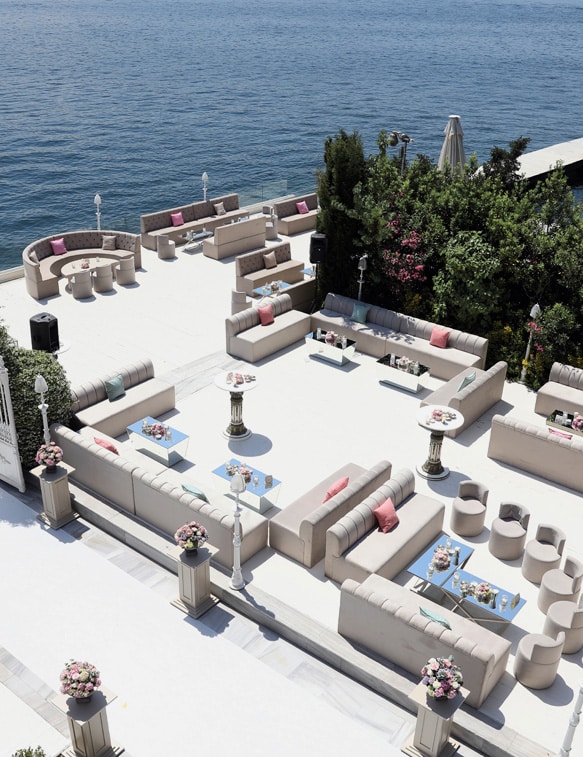
Clement’s Garden
A summer area decorated with historical lion statues that have become a symbol of the mansion
Size and Capacity
| Venue | Floor Area | Dimensions | Ceiling Height | Capacity | |||||
|---|---|---|---|---|---|---|---|---|---|
| m² | m | m | Banquet | Reception | Theater | Classroom | Boardroom | U Shape | |
| GROUND FLOOR | |||||||||
| Harem | 200 | 13.5 x 14.9 | 4.6 | - | 250 | - | - | - | - |
| Selamlique | 163 | 11 x 14.9 | 4.6 | 100 | 150 | 110 | 55 | 35 | 35 |
| Hunting Room | 66 | 6.6 x 10 | 4.6 | 50 | 70 | 50 | 30 | 30 | 30 |
| Reception Room | 59 | 7.5 x 7.9 | 4.6 | 48 | 55 | 50 | 30 | 25 | 25 |
| Antechamber | 35 | 5.7 x 6.1 | 4.6 | 20 | 20 | - | - | - | - |
| Study | 33 | 5.7 x 5.7 | 4.6 | 20 | 20 | - | - | - | - |
| FIRST FLOOR | |||||||||
| Grand Ballroom | 124 | 8.4 x 14.9 | 4.8 | 100 | 150 | 130 | 70 | 50 | 50 |
| Golden Room | 58 | 7.5 x 7.8 | 4.8 | 48 | 55 | 50 | 30 | 25 | 25 |
| Venetian Room | 34 | 5.7 x 5.9 | 4.8 | 20 | 20 | - | - | - | - |
| OUTDOOR AREA | |||||||||
| Seafront Terrace | 787 | 7.6 x 88 | - | 550 | 800 | 800 | - | - | - |
| Harem Garden Ballroom | 550 | 18.5 x 30 | 3.0 | 420 | 750 | 400 | 250 | - | - |
| Clement’s Garden | 267 | 11.2 x 24 | - | 200 | 350 | - | - | - | - |

