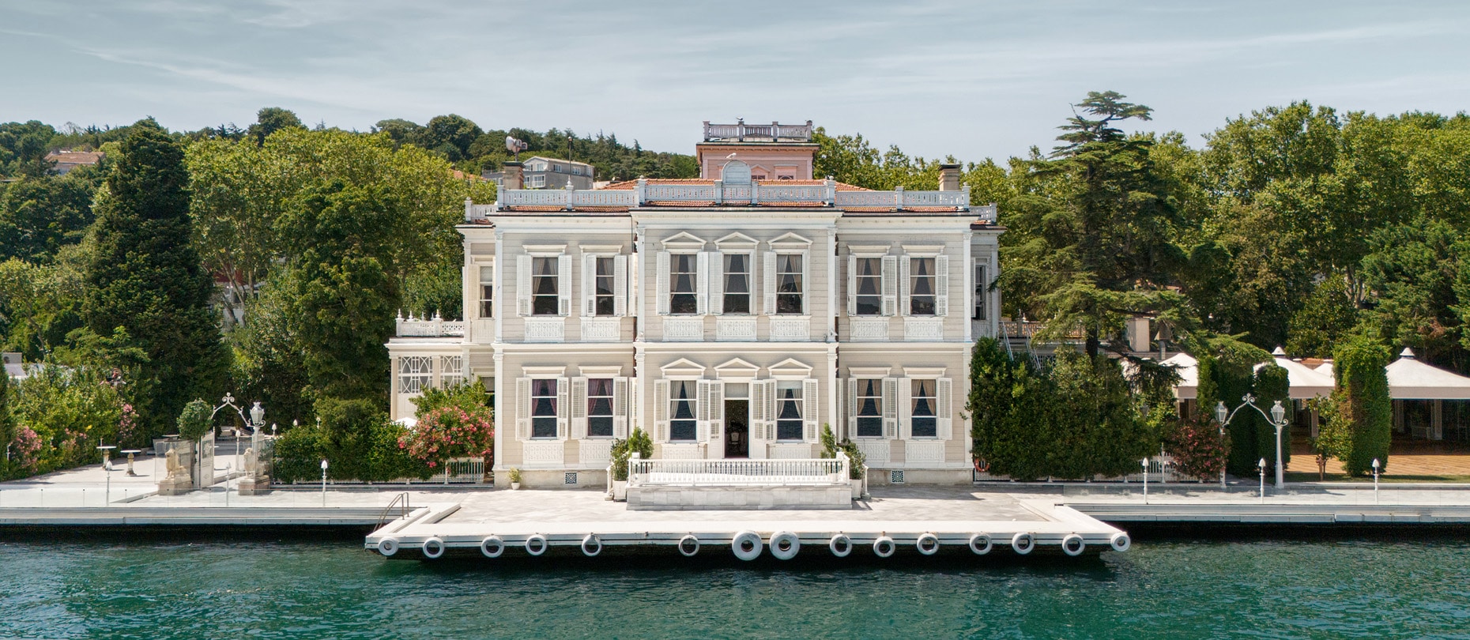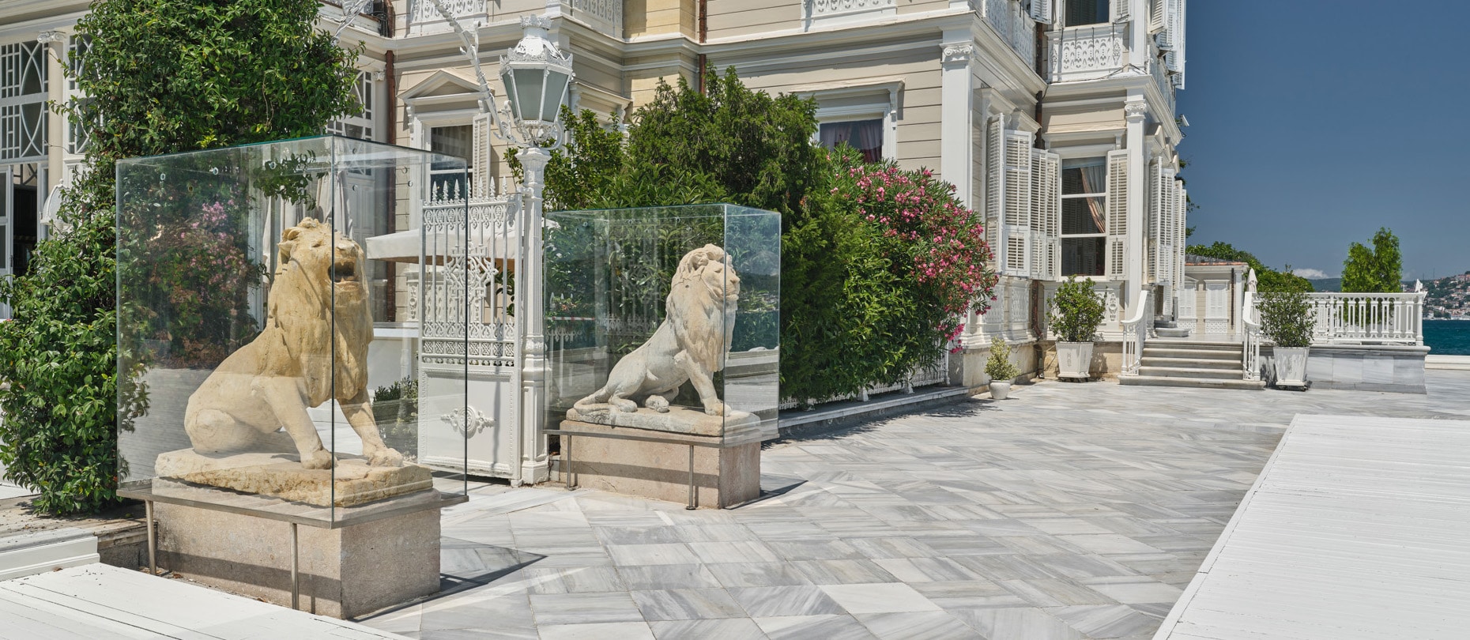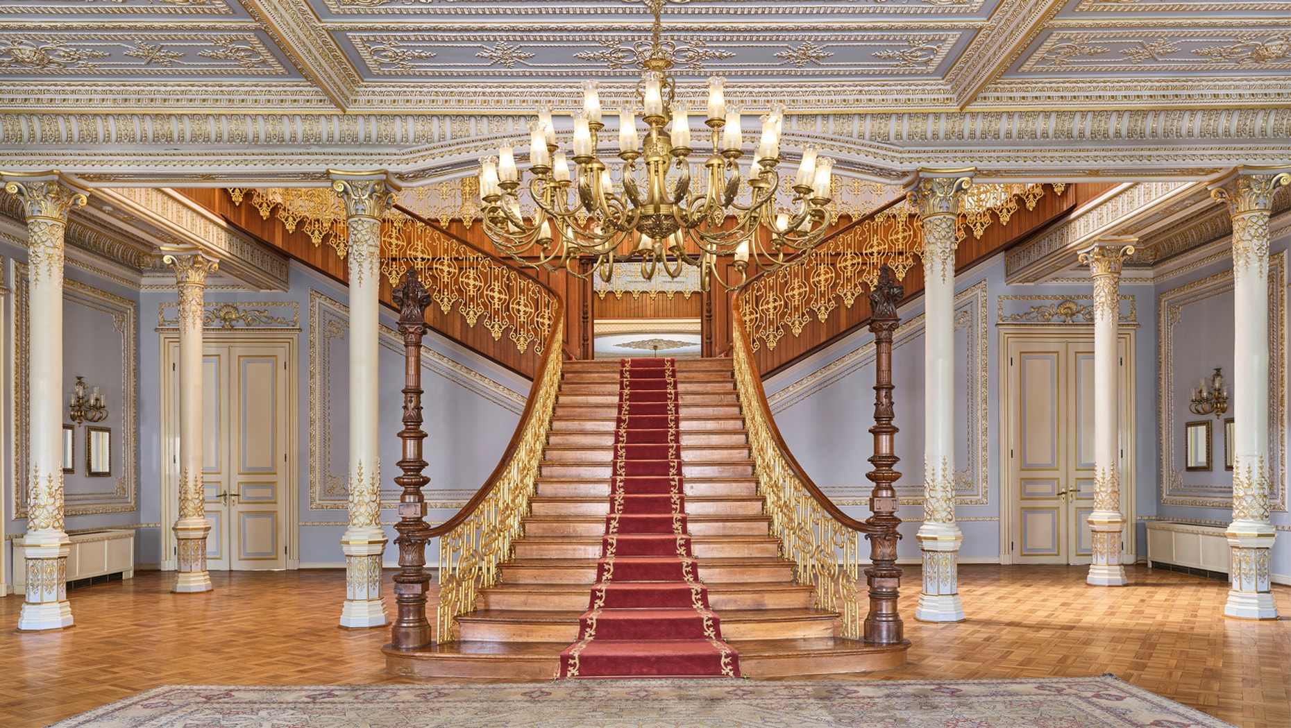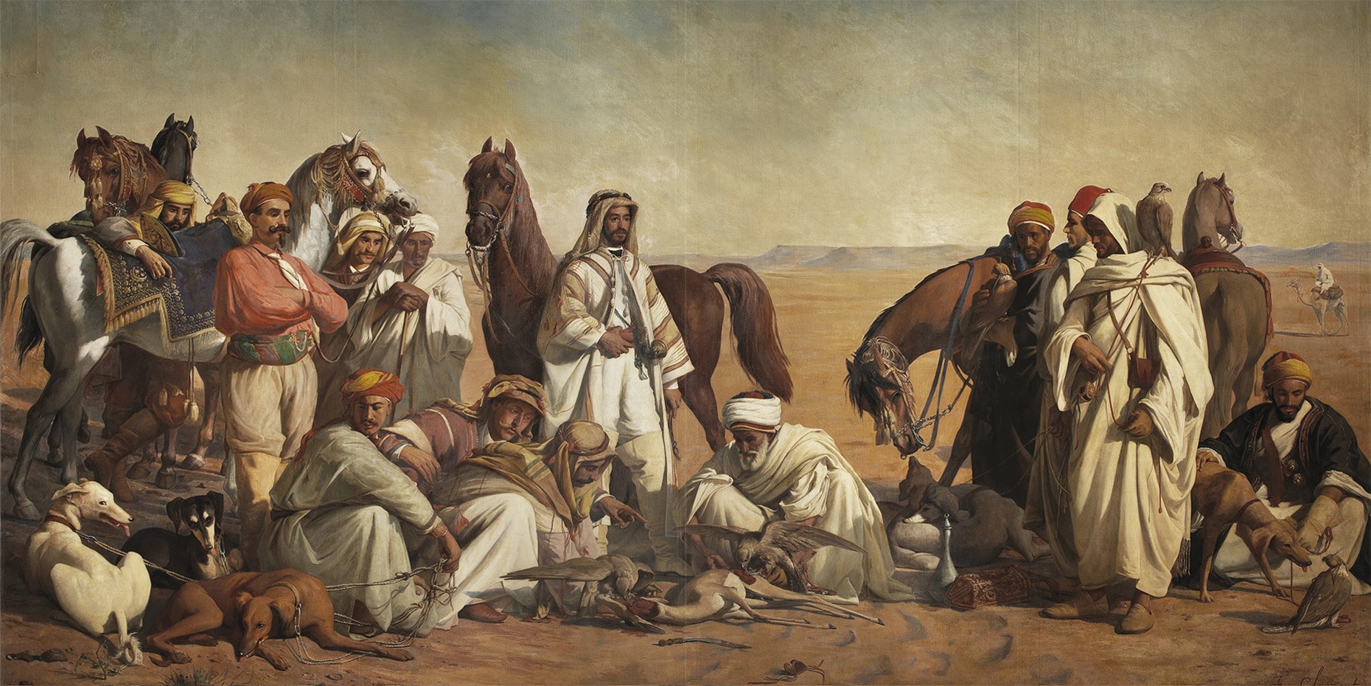Mansion of the Lions
Still impressive among the best kept of the empire-style mansions, Sait Halim Pasha Mansion at Yeniköy, also known as the “Mansion of the Lions” stands as a memorial to late Ottoman taste.
The mansion was built in the last quarter of the 19th century by the architect-craftsman Petraki Adamandidis from Çanakkale. The exterior of the mansion reflects the Westernization movement prevalent in Ottoman architecture of the period, showcasing the Empire style. The interior decoration features an eclectic style, blending 19th-century Western aesthetics with Ottoman art.
The mansion is constructed over a marble floor in two stories. Its location set back from the sea and built upon the terrace, the architectural design and volume of the building, the absence of protrusions (bay windows), and the neo-classical (Empire) style of the facade and windows are architectural innovations of the period in which the mansion was built. The southern part of the mansion was designated as the Selamlique, while the northern part was arranged as the Harem, with both sections planned under the same roof. There are doors leading to both the Harem and Selamlique on the seafront terrace.





