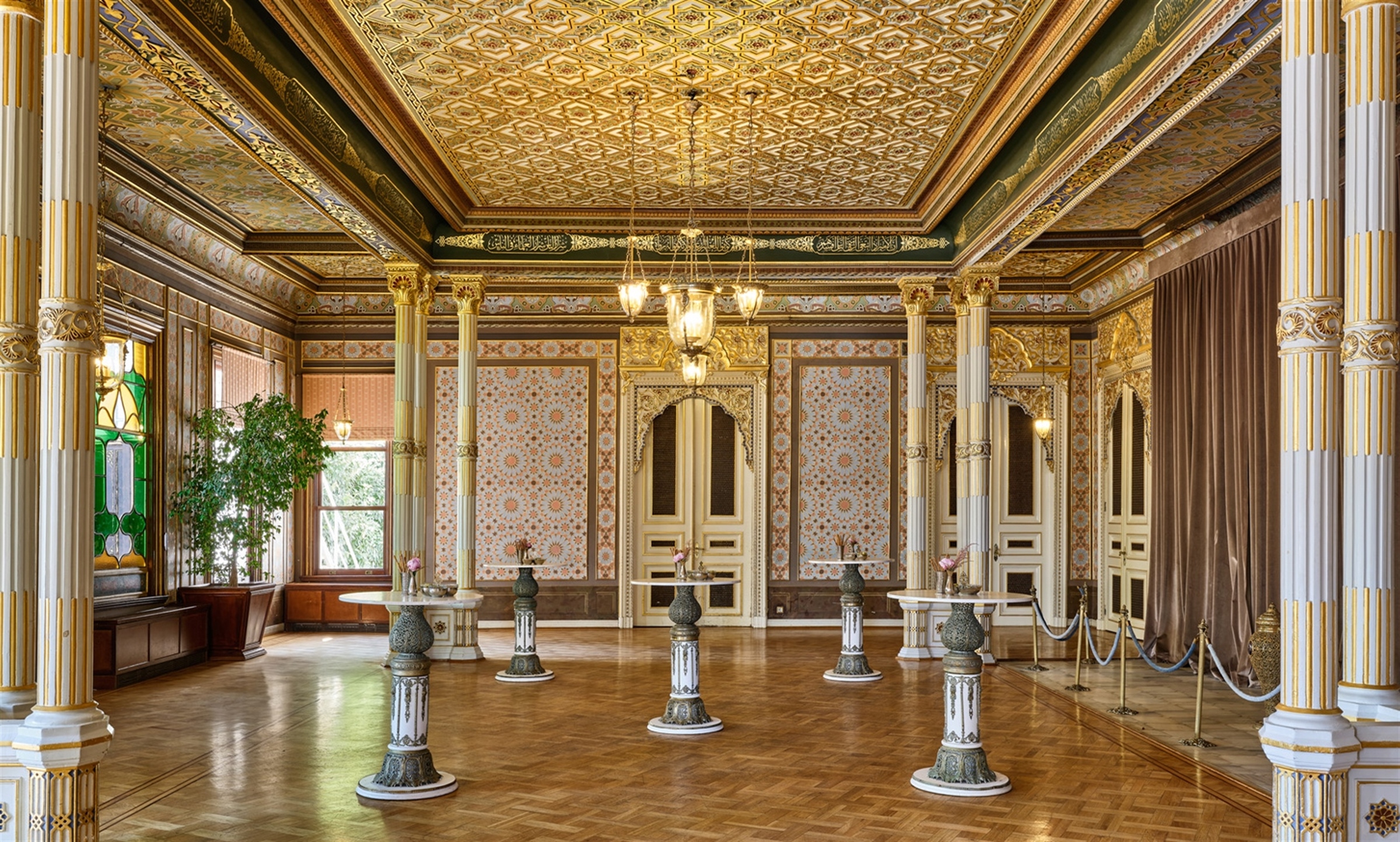

Selamlique
Formerly reserved for the gentlemen of the mansion, Selamlique Ballroom showcases the esthetics of Ottoman architecture with its majestic columns and palatial walls and ceiling. Today it is used for gala dinners, corporate meetings and exclusive parties with the connecting Antechamber and Reception Room.
Venue Size
- Floor Area
- 163 m²
- Dimensions
- 11 x 14.9 m
- Ceiling Height
- 4.6 m
Capacity
- Reception
- 150
- Banquet
- 100
- Theater
- 110
- Classroom
- 55
- Boardroom
- 35
- U Shape
- 35
Location
- GROUND FLOOR
- Connected to the Antechamber and Reception Room
Direct access to Clement’s Garden